Solar Carports
Stilosol
Designed for large-scale installations of 20 spaces or more, the Stilosol is able to cover large car parks quickly and cost-effectively.
With flexible post placement and fast installation, Stilosol is manufactured in Europe by Bluetop Solar Parking for a wide range of applications.
.webp?width=2560&height=1600&name=Stilosol%20(cropped).webp)
Benefits of our Stilosol Carports
Learn more about the benefits Stilosol carports can offer your business.
Cost-Effective Design
With it's simple design and fast installation, Stilosol is a cost-effective solution for covering large areas with solar panels. Thanks to the modular design it can be extended to unlimited lengths.
Single Support
Supported from one row of central posts, the Stilosol is cantilevered by up to 6m on each side to reduce the number of foundations required.
European-Made
Designed and manufactured in Europe, Stilosol complies with stringent European quality standards, while keeping transport emissions lower.
Integrated Waterproofing
We offer waterproofing as standard, using a steel box profile roof or the unique Nexus waterproofing system.
Solar Carport Product Features
Customise your Stilosol carport for your own needs with our range of optional features.
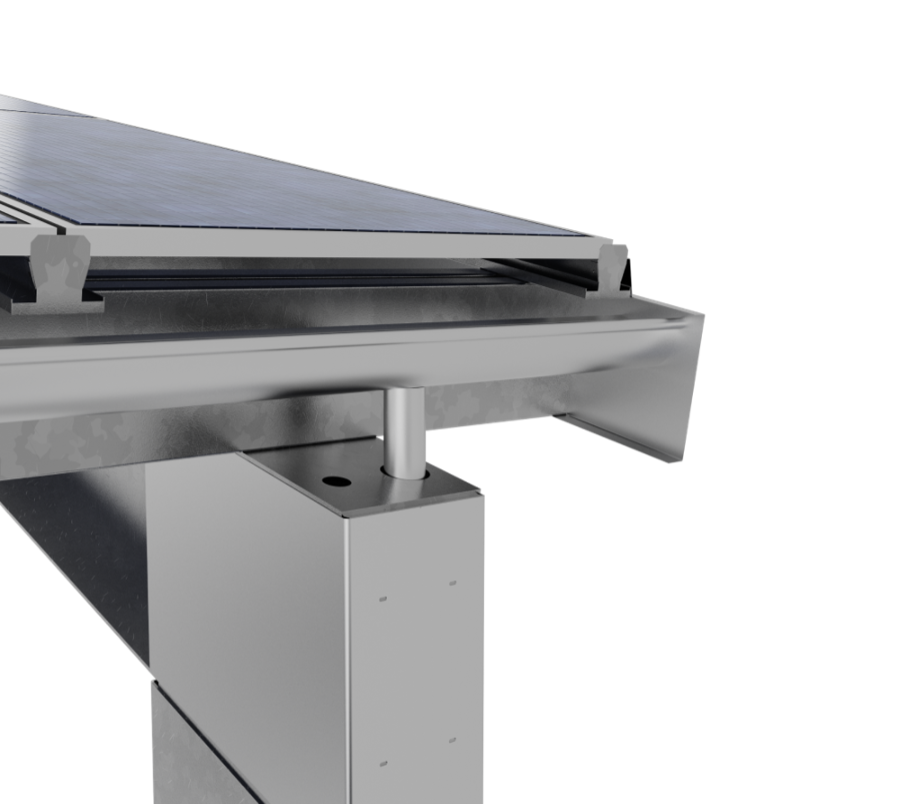
Drainage
Stilosol features gutters and downpipes to effectively manage rainwater runoff.
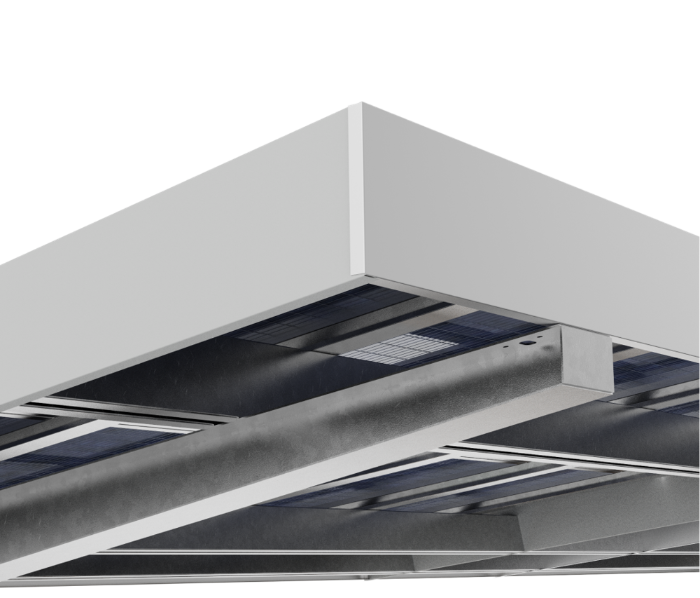
Optional Flashing
We offer an optional fascia which covers the purlins and fixings for a minimalist look.
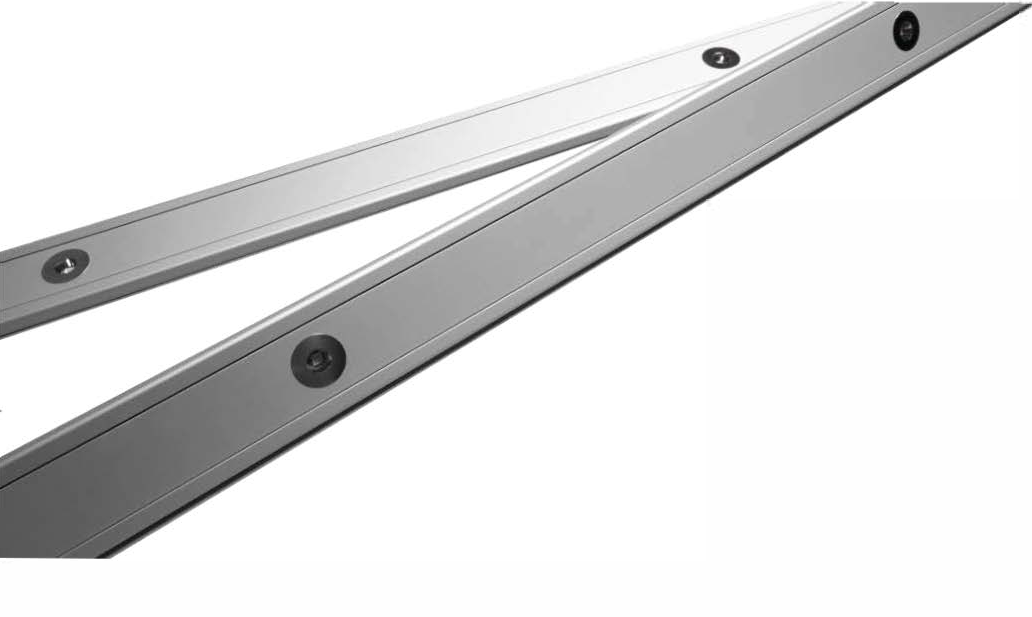
LED Lighting
Choose energy-efficient LED lighting to improve usability and safety, especially at night.
.webp?width=2560&height=1600&name=Stilosol%20Plus%20(cropped).webp)
Extended Clearance Height
If you need more clearance than the standard 2.3m, just let us know and we'll adjust the carport design to suit.

Nexus Roof
Nexus, or Blueroof, is a unique roof system offered only by Bluetop, which provides waterproofing without the need for a box profile roof. This saves on materials and means the solar panels are visible from under the canopy.
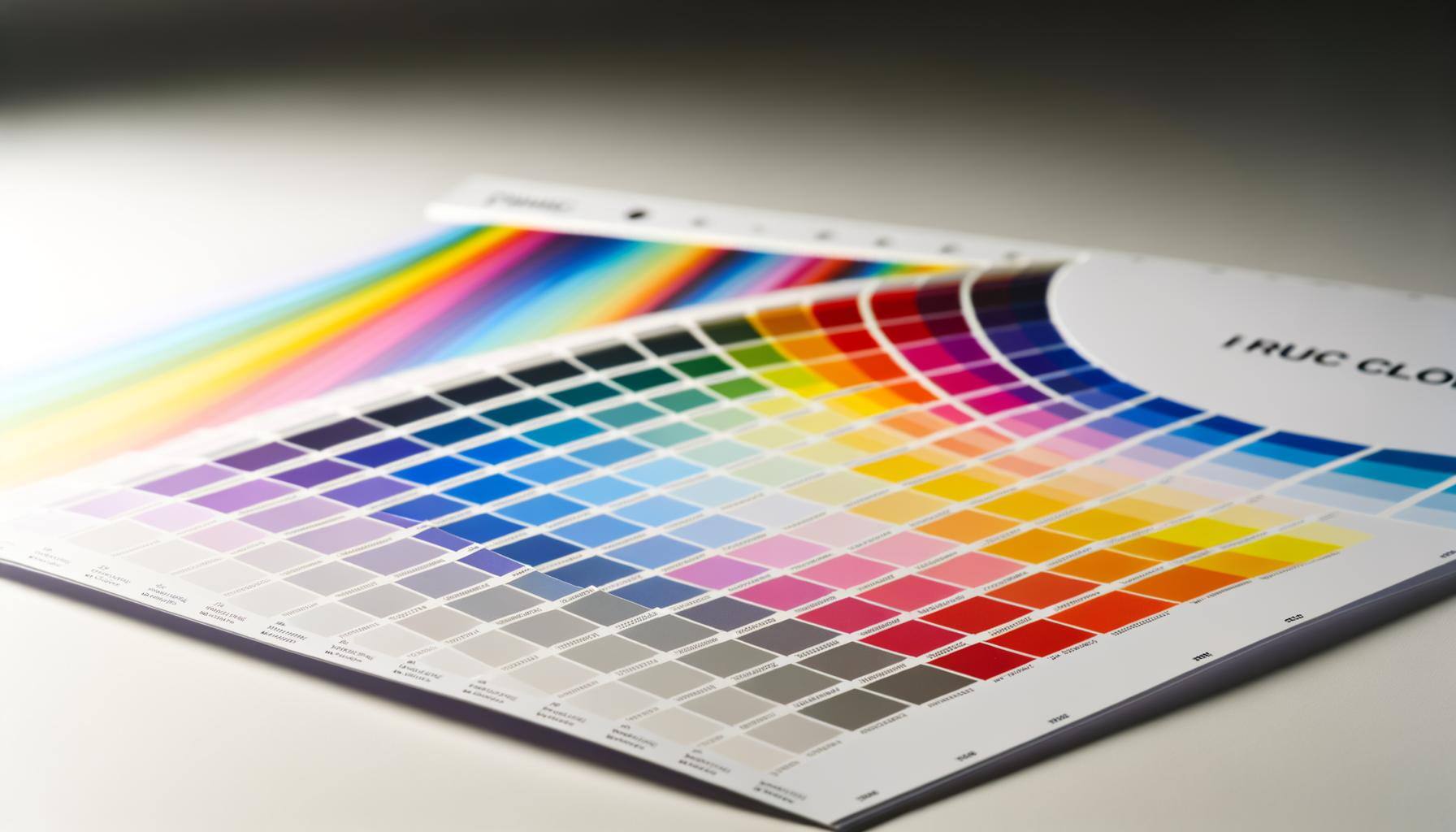
Wide Range of Colours
Stilosol can be powdercoated in a wide range of RAL colours to match your branding. Get in touch for a full colour chart.
Stilosol Product Specifications
We offer different configurations of the Stilosol carport to maximise solar yield regardless of car park location and orientation. The technical dimensions are provided below.
Type 1
| Span | 4.6m - 8.1mm |
| Depth | 5.1m-6m |
| Clearance Height | 2.3m |
| Roof Tilt | 10° |
| Orientation | South/North |
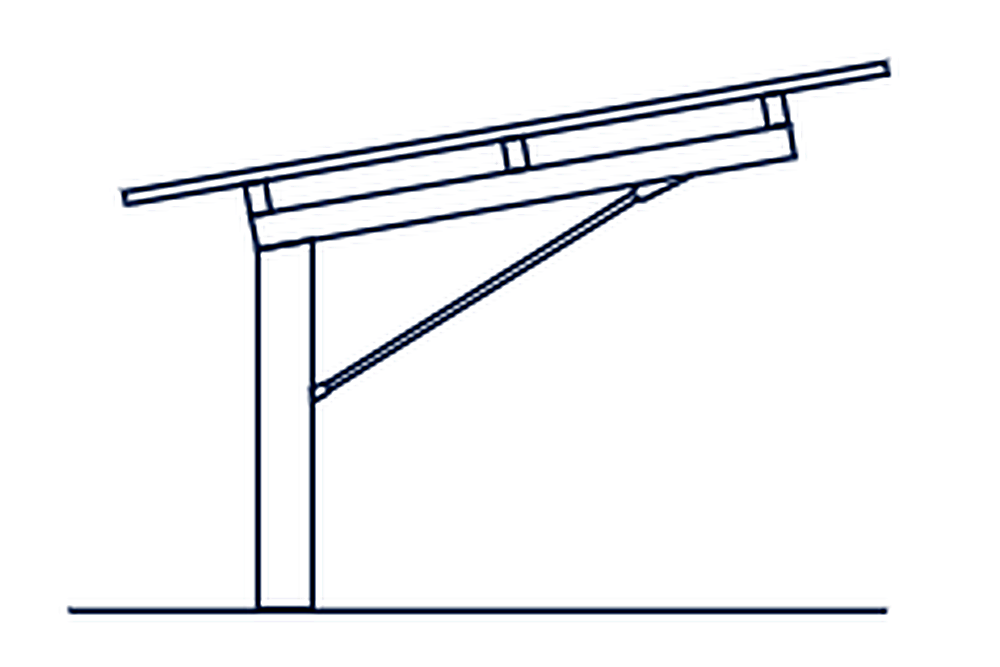
Type 2
| Span | 4.6m - 8.1m |
| Depth | 10.2m - 12m |
| Clearance Height | 2.3m |
| Roof Tilt | 10° |
| Orientation | South/North |
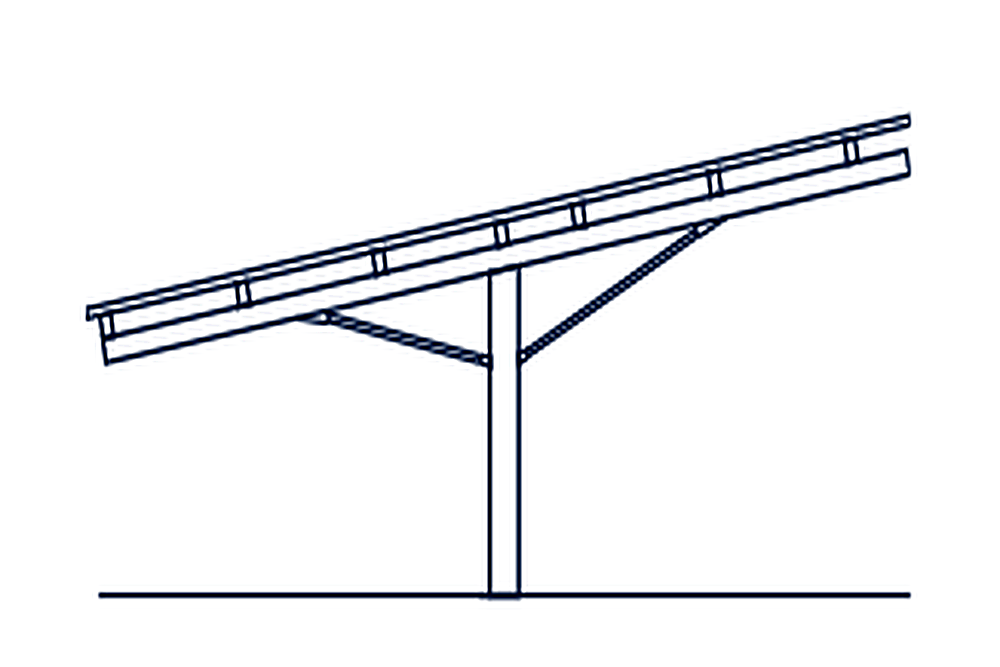
Type 3
| Span | 4.6m - 8.1m |
| Depth | 10.2m - 12m |
| Clearance Height | 2.3m |
| Roof tilt | 10° |
| Orientation | East/West |
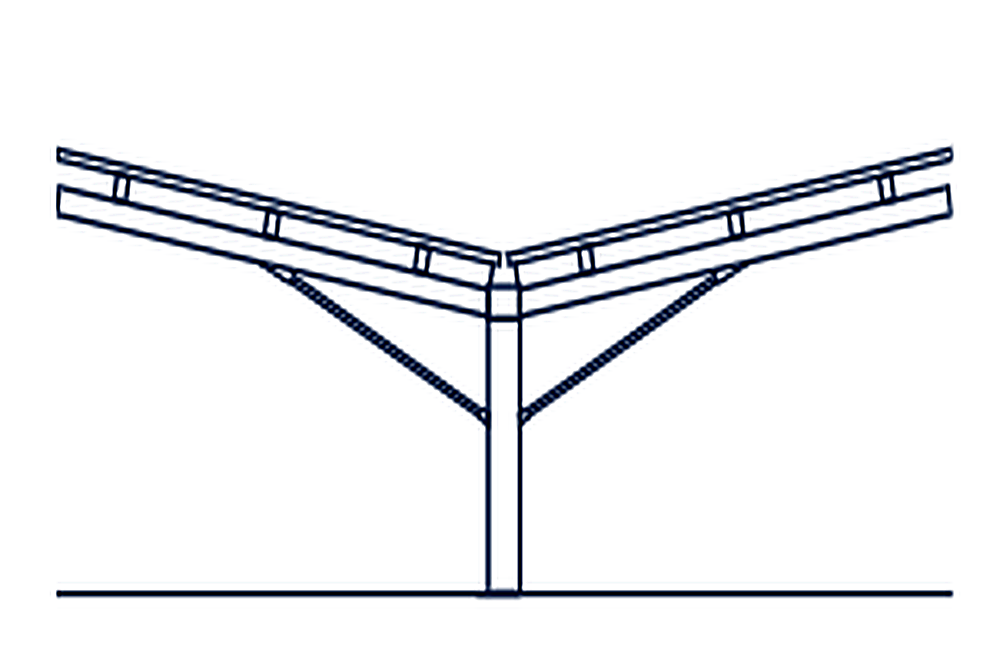
Type 4
| Span | 4.6m - 8.1m |
| Depth | 10.2m - 12m |
| Clearance Height | 2.3m |
| Roof tilt | 5°/12° |
| Orientation | South/North |
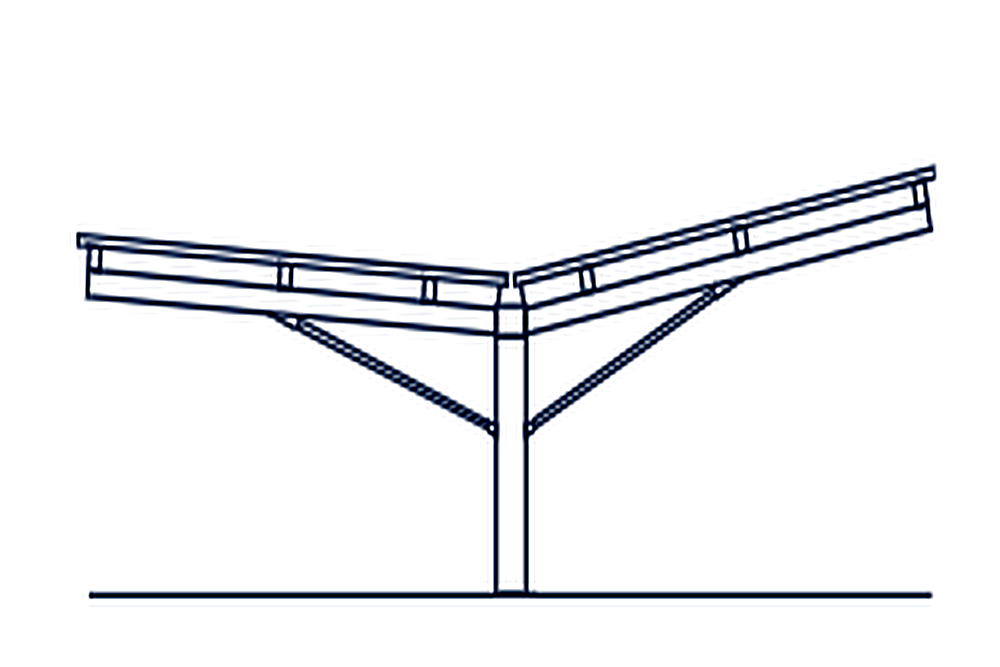
Up to 16m wide
Stilosol Plus Solar Carport
Our Stilosol Plus is designed for the next level of solar generation - with a roof width expanding up to 16m, providing more space for solar panels and enabling large areas to be covered more cost-effectively.
Available in all the same roof configurations as the Stilosol, Stilosol Plus offers ultimate flexibility for your site.
.webp?width=2560&height=1600&name=Stilosol%20Plus%20(cropped).webp)
Materials & Structural Standards
Materials
Our carports are manufactured from European-made steel in Poland.
Posts and rafters: Hot Galvanized according to EN – 1461
Beams and rails: Zinc-magnesium coated in accordance to DIN 55928-8
Structural Standards
Gradasol carports are accredited to all the following Eurocode standards:
- EN 1990 Eurocode 0: Basis of structural design
- EN 1991-1-3 Eurocode 1: Action on structures – Part 1-3: Snow loads
- EN 1991-1-4 Eurocode 1: Action on structures – Part 1-4: Wind actions
- EN 1991-1-7 Eurocode 1: General actions – Part 1-7: Accidental actions
- EN 1993-1-1 Eurocode 3: Design of steel structures – Part 1-1: General rules and rules for buildings
- EN 1993-1-3 Eurocode 3: Design of steel structures – Part 1-3: General rules
- EN 1993-1-5 Eurocode 3: Design of steel structures – Part 1-5: Plated structural elements
Roof Options
We offer one of three roofing options for our Stilosol and Stilosol Plus carports.
- Nexus: this unique roof design frames the solar panel modules with aluminium profiles with built-in channels, which capture water runoff but also enable the panels to be visible from the underside. This allows bifacial solar panels to be used to maximise energy generation.
- With Subroof: Trapezoidal profiled steel roof sheets are installed under the solar panels to ensure complete waterproofing
- Without Subroof: The solar panels are installed directly onto the frame's purlins. No additional waterproofing is provided - this is the most cost-effective option.
Zinc-magnesium coated steel gutters and downpipes are concealed within the steel frame and are provided as standard.
Optional Additions
Stilosol carports can be accessorised with any of the following options:
- Lighting: TRACY® LED Lighting which offers energy-efficient safe lighting designed for outdoor use
- Optional extended clearance height: While our standard clearance height of 2.3m is sufficient for cars and small vans, we can also increase the clearance height to accommodate larger vehicles like large vans, buses or trucks as needed.
- Bespoke Colour: Stilosol and Stilosol Plus can be powdercoated in a RAL colour of your choice to match branding.
Structural Standards
We recognise that every site is different, and that not traditional concrete foundations won't work for everyone.
Stilosol carports can be installed with several different foundation types, including:
- Concrete pads
- Screw pile foundations
- Rammed pile foundations
We will check site conditions as part of our survey and can advise you which foundation type is best.

Useful articles
.jpg?width=600&height=400&name=Mid%20Kent%20College%20Solar%20Carport%20(14).jpg)

