Valasol™ Solar Carports
Our Valasol™ solar carport offers a cost-effective and flexible solar solution, designed to cover anything from just two spaces to over two hundred.
Valasol™'s modular aluminium design is fast to install and has the option to install concrete ballasts instead of underground foundations, minimising disruption and cost.
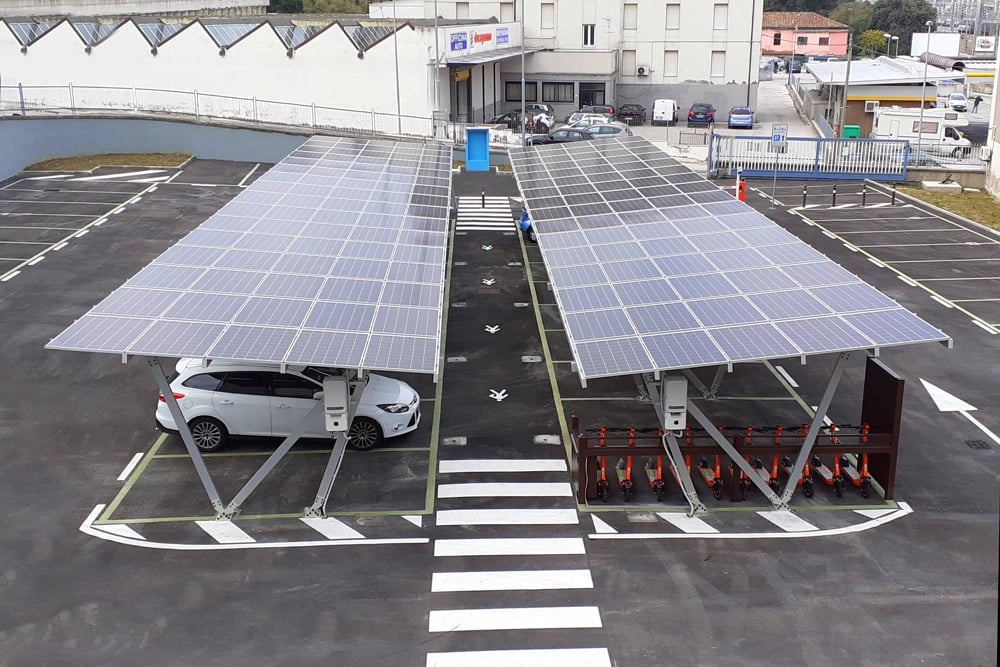
Key Features of Valasol™ Solar Carports
Customise your Valasol™ carport for your own needs with our range of optional features.
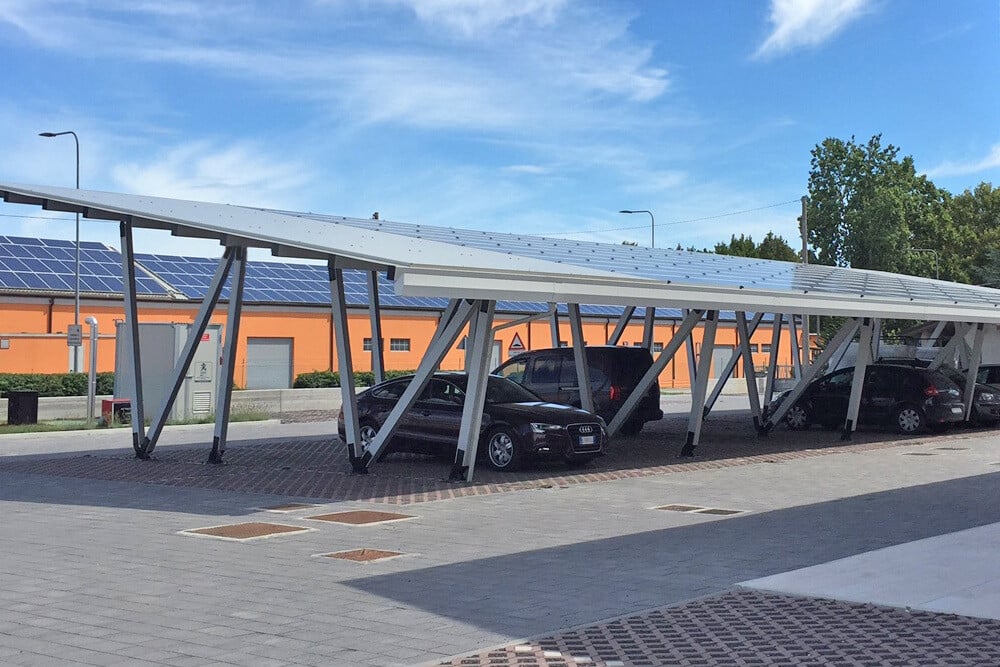
Built-In Subroof & Drainage
Valasol™ includes a box profile subroof to ensure waterproofing, and gutters and downpipes to effectively manage rainwater runoff.
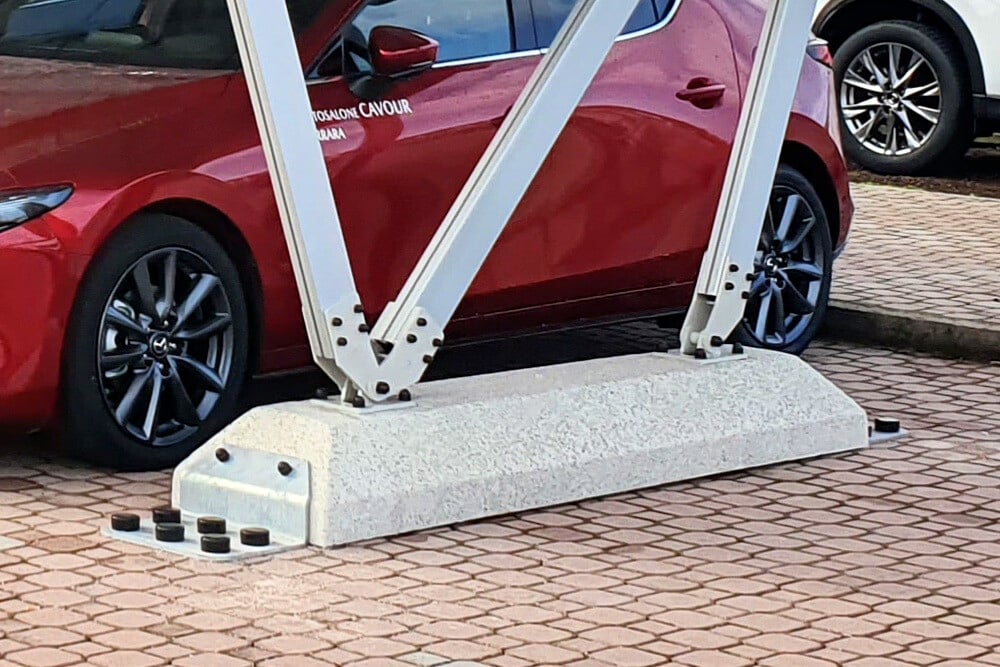
Foundation Options
The Valasol™ can be installed to below ground concrete foundations, or where this is not possible with concrete ballasts, helping to keep costs and disruption down.
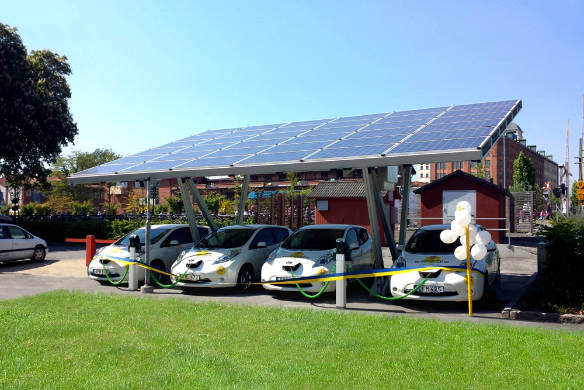
Modular Design
Valasol™'s modular aluminium design allows the carports to be optimised to maximise energy generation, and can be easily extended over time.
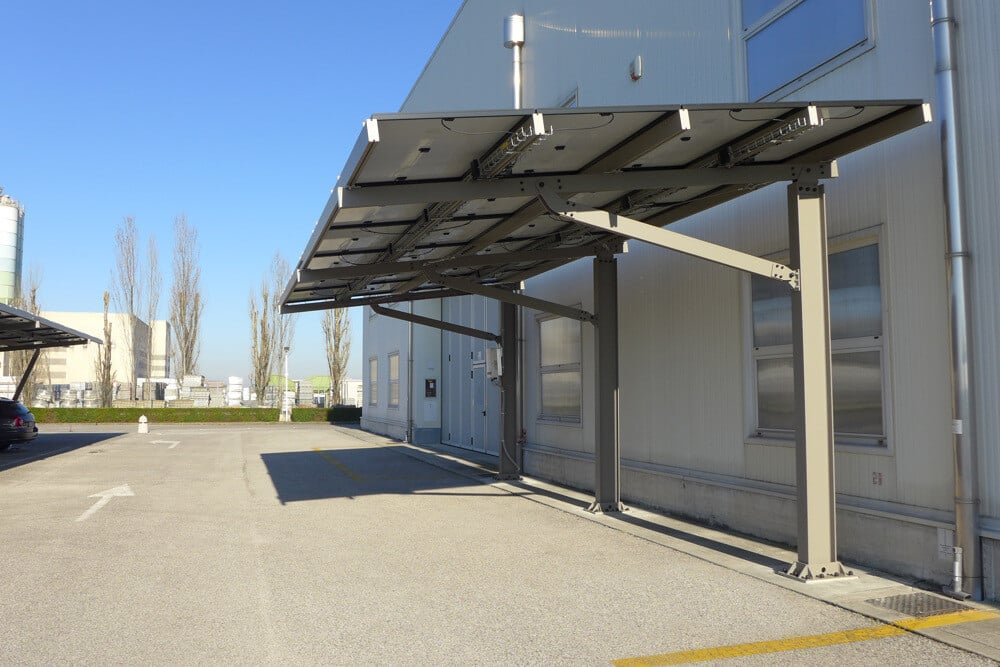
Cantilever Options
We offer Valasol™ in standard and cantilever designs, maximising available space and making it suitable for a wide range of contexts.
Benefits of our Valasol™ Solar Carports
Learn more about the benefits Valasol™ carports can offer your business.
Flexible Installation
Valasol™ carports can be installed either with traditional foundations or with concrete ballasts. This is ideal for carparks where foundations are not possible or to keep project costs down.
Cost-Effective Solution
The Valasol™'s clever aluminium structure is a cost-effective carport solution whether you're covering two spaces or two hundred. Valasol™ is designed to be rapidly installed to keep operational disruption to a minimum.
European-Made
Designed and manufactured in Europe, Valasol™ complies with stringent European quality standards, while keeping transport emissions lower.
Ideal for Smaller Carparks
Starting at just two spaces, Valasol™ is a fast and cost-efficient way to cover smaller carparks easily.
Valasol™ Carport Product Specifications
We offer different configurations of the Valasol™ carport to maximise solar yield regardless of car park location and orientation. The technical dimensions are provided below.
| Minimum length | 5.6m (2 spaces) |
| Span between posts | Up to 5.6m |
| Width | 4.8m - 5.9m |
| Clearance Height | 2.3m |
| Orientation | Any |
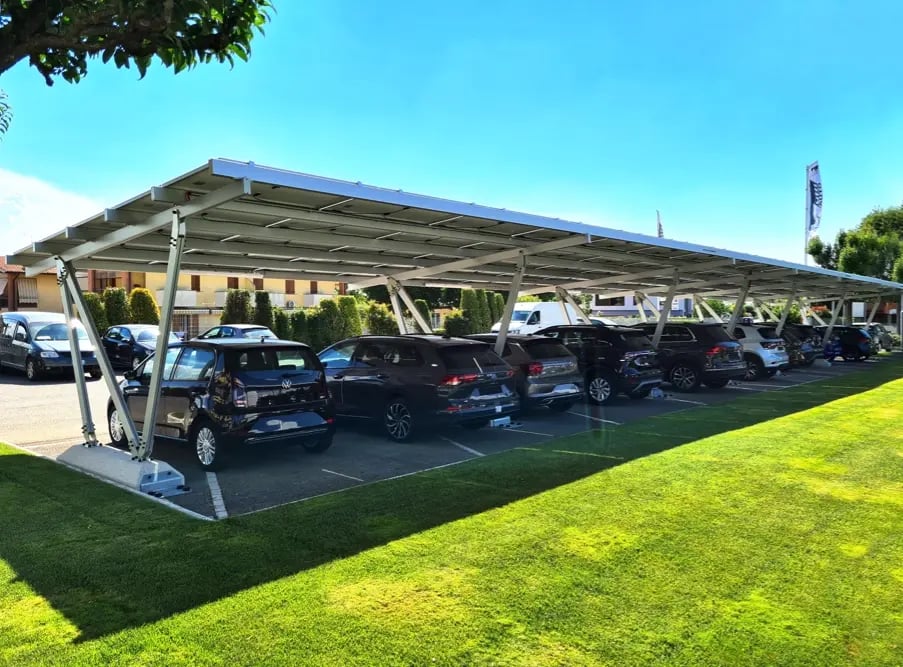
Materials & Structural Standards
Materials
Our solar carports are manufactured from aluminium with steel components in Italy.
All components and profiles are treated with cataphoresis or hot dip galvanising, and are polyester powdercoated.
Product is manufactured in compliance with UNI EN 1090.
Solspan UK's Range of Solar Carports
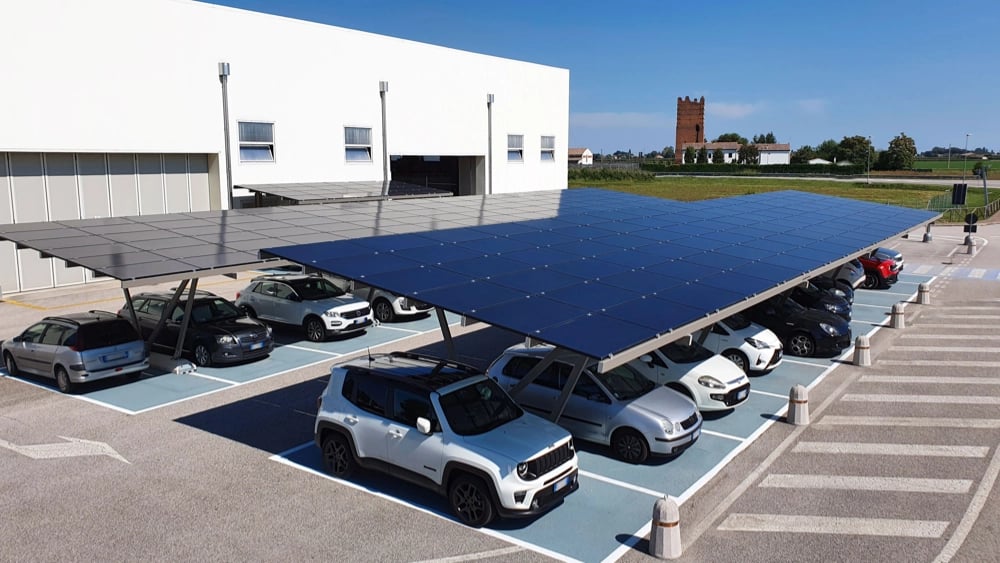
Useful articles
.jpg?width=600&height=400&name=Mid%20Kent%20College%20Solar%20Carport%20(14).jpg)

